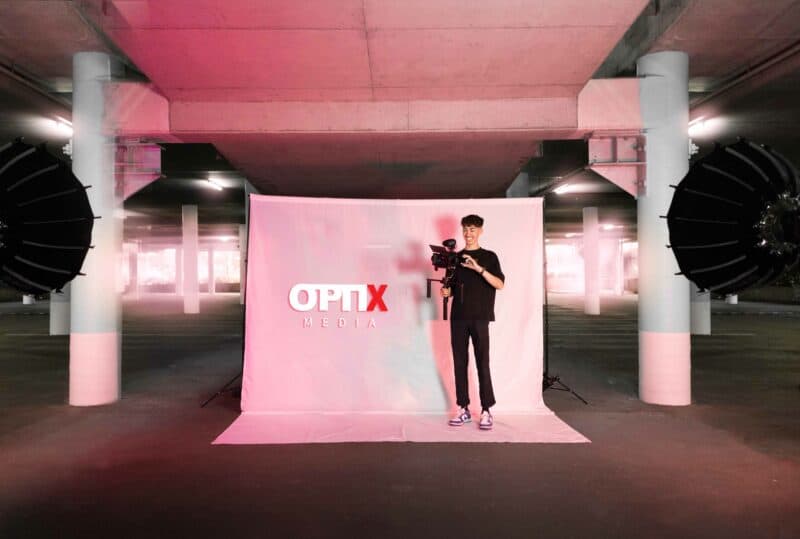WOTSO FlexSpace and Ngāti Whātua Ōrākei Whai Rawa, the commercial arm of the central Tāmaki tangata whenua and one of Auckland’s largest landowners, are partnering on a new flexible workspace in the city’s vibrant eastern precinct of Te Tōangaroa.
WOTSO’s newest flexible workspace will occupy a prominent ground floor space in AECOM House, an eight-storey A-Grade building in the heart of the action opposite Māhuhu ki te Rangi Park and close to cafes, restaurants and shopping.
Whai Rawa Chief Executive Grant Kemble says partnering with WOTSO aligns with Whai Rawa’s vision and revitalisation of the precinct.
“WOTSO’s ethos and innovative approach to flexible workspaces will add great value and amenity to the area’s business landscape,” he said.
“WOTSO Te Tōangaroa presents an exciting offering for a diverse range of businesses wanting a central location for their business operations.”
It will be the third WOTSO FlexSpace in Auckland, complementing existing sites on the city’s North Shore in Takapuna and Belmont.
Jessie Glew, Chief Executive of WOTSO Property, said the high-profile site is ideal for flexible workspace due to high foot traffic with a potential client catchment up to 3500 residents living in surrounding apartments.
“We’re excited about bringing this space to life, there’s something special about it, and we’re very pleased to be partnering with Ngāti Whātua Ōrākei Whai Rawa,” Glew says.
“It’s a big win, a great deal, and will really work well with our North Shore sites in Takapuna and Belmont.”
She adds that the interior design for the 650 sqm space will be inspired by the area’s unique story through mahi toi (Māori art) from Ngāti Whātua Ōrākei artists reflecting the style throughout the building and the Te Tōangaroa precinct.
Due to open next May, the corner space will be subdivided using X-Frame wall framing technology into 16 office suites of between three and seven desks, meeting rooms, a co-working zone, event area, private phone booths and a stocked communal kitchen.
Leasing terms are flexible and affordable with no lock-in contracts. The X-Frame system, created by Wellington architect and designer Ged Finch, continues the flex theme. Walls can be broken down and reassembled in hours for members looking to expand or contract.





